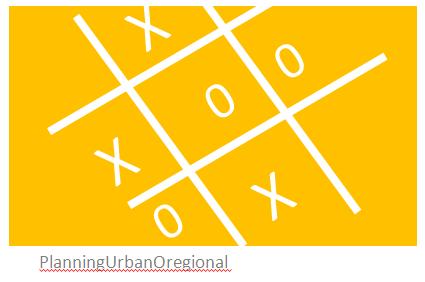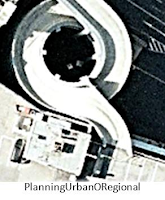Soon you will be carrying your very own personal space in your pocket or purse!
Yeh true we all like crowd, faceless crowd rather, even the cloistered ones ocassionaly dream of getting lost in the sea of masses. Social animal they call us though everyone's "social" is different. In a crowd called social some prefer dialogue, some monologue, some play observant and some like to withdraw in a safe corner. But for sure everyone's life revolves around this thing "social" and everyone craves for this thing called "personal" (space) at the same time!
Like duality is a natural phenomenon observed in nature, "bittersweet taste for example", this perpetual duality also transposes and gets reflected in human psyche, "should I? Shouldn't I?" Hence as social is natural to our instinct, so is the craving for personal.
While we are busy planning our cities and communities we often tend to forget about individual needs and craving for secure personal spaces. A space of their own in a public realm- A need which was never talked about, never asked, never fulfilled and not intended to be given any time soon by urban planners and designers. If you think you have been considerate enough on this issue as a planner, an urban designer or a landscape architect can you think of when did you last design a chair for a park or street instead of bench? Or for that matter when did you even last see a chair instead of bench in any public space? Why do one has to share a sitting space or bench with some stranger in a park or street, charming or otherwise. A solitary chairs in public space is a rare sight if so exists.
Its unfortunate that a solitary person in public realm usually has threat perception attached to it though this very crowd is made up of multiple individuals, seeking their own private space and identity.
So till the time virtual-reality and holographic spaces takes over the public plaza and streets and parks to cater to personal spaces, we can have an intermediate solution today-Something like a "space foam" or "3d reinforced fiber mesh" or a "statically charged reinforced siderweb polymer" or "anything which is light, structurally stable and yes biodegradable with self ufolding, collapsing, binding or with "Spray ability", any one of these in a pressurised Can, something like Shaving Gel Can or Pepper Spray container.
Imaging you 3d spraying (not 3d printing) your own space, like a Cocoon, a temporary human scale shelter when u feel like running away from the crowd, and all from a disposable refillable container you can carry in your pocket or purse.
or follow on Twitter @urbanoregional
































