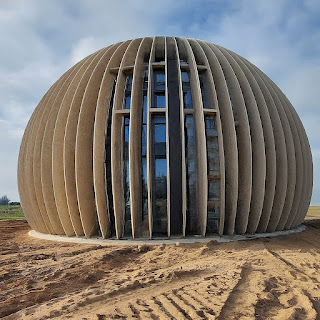Please visit my web page "Urban Tenets" at https://urbantenets.nl/
************************************************
Land use regulation in any part of world usually has inbuilt provisions of land
use conversion, sometimes by complex and lengthy statutory provisions; while
land use remains binding for five to ten years or longer. Also, today’s land
use plan, might be based on 5 to 10 year or older idea of what growth is or
what growth should be or what growth may look like in future.
The actual current growth, desired land use composition and today’s
socio-commercial dynamics may or may not match the historically envisaged
growth pattern, land use classification; or land use spatial distribution;
which usually leads to mismatch in current land use demand, supply, and mix.
Hence the nobel intention of development control regulation, though may serve
its intended purpose of stopping haphazard development, may also prove to be
insufficient or counter-productive due to its rigidity. Further the definition
of land use in terms of its current broad categories, and manner of current
application in three dimentional space may remain a barrier for quick
adaptation to market demand and supply, in absence of further granularity.
The traditional land use regulation is usually top-down, many a times fails to
respond to emerging unforeseen bottom-up requirements over years; especially
short-term requirements and rarely corresponds to real time requirements. City
scale development control regulations or meso scale land use regulations and
urban design guideline in all its legitimacy and validity, still by its very
nature, may also create a rigid abstract three-dimensional regulated space
which may act as a self-limiting criterion, failing to respond to present and
real time land use demand pressure and socio-commercial aspirations.
While land use remains, an indispensable city planning tool, it a) may require
to reinvent itself to be agile, allowing land usage conversion in near real
time; b) may require to factor in dynamic property pricing and associated
economic cost-benefit so that not a single acreage of potential urban space or
single square feet of precious real estate remain underutilised in a city; c) may
require to be implemented at a more granular level i.e., looking at a mixed-use
zone or mixed-use building for instance not just as a spatial land use
demarcation or a vertically stacked land use, but to be seen as mosaic (pixels)
of variety of land usage both horizontally and vertically; compatibility of
which can always be worked out.
Author: Anoop Jha
************************************************
[Recent update
Starting 2024, launching urban management, interior design, home decor and commissioned artwork services in the Netherlands, serving local as well as international remote clients.
Please Note, that I am also conducting a FREE 45-minute online individual consultation on your interior design and home decor needs and aspirations if you are in the Netherlands or even internationally. Drop me an email at anoop.jha@gmail.com
Please visit my web page "Urban Tenets" at https://urbantenets.nl/
Instagram interior design page @urbantenets
Instagram fine art and illustration page @urbanoregional
************************************************


.jpg)


.jpg)
.jpg)
.jpg)

.jpg)
.jpg)
.jpg)
.jpg)