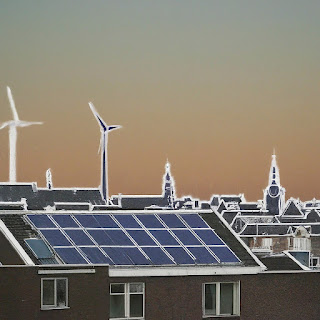Please visit my web page "Urban Tenets" at https://urbantenets.nl/
************************************************
Declaring a city or region as power surplus without meeting the actual thermal comfort needs of inhabitants may not be a correct estimate especially if the city or territory is experiencing distinct cycle of seasonal variations from severe cold to extreme heat and specially if per capita income in the region is low and especially if any country spans over multiple temperature zones from tropical to temperate. May be part of country's subregion needs ventilated homes and other part needs completely insulated homes, or may be the case that for part of the season residential homes require natural ventilation while in summer and winter central heating or cooling is required with completely insulated homes.
Just because through decades 24X7 residential thermal
comfort was never considered a necessity in specific region, just because
residents can't afford the luxury of centralised heating/ cooling
infrastructure system of their home and associated energy bills, just because
part of population do not have access to hot water for bath and kitchen in
chilling winter and many not having access to cold drinking water in summer,
just because majority of architects are not used to or trained for designing
completely insulated residential housing or individual homes as required for
central heating/ cooling it may be unfair to assume that they deserve to
continue to live like this, shivering and sweating in uncomfort of their home.
It's logical point to ponder, that if a person requires
& feels comfortable year-round in the centrally air-conditioned mall,
office, public transport and private car while in same city in same season
rather throughout the year, why he or she should not deserve similar thermal
comfort in their home as well, in same city, in same season, rather throughout
the year. Why some countries and cities falling in same temperature zone across
the world have access to thermal comfort of central heating and cooling and
continuous hot water tap but majority of population in other cities in same
temperature zone are destined to live in thermal discomfort in the name of
architectural tradition and sometimes inconsiderate and outdated bylaws.
Certainly one or more or all of the above resons discussed above are
accountable.
Urban planners, architects, environmentalists, economist
& administrators need to take cognizance of this fact & situation for
future habitation planning, design & during policy revisions.
Random exemplary questions are there like, who is
accountable & what is the solution for mounting energy losses in cities
& regions where window AC or split AC is being widely used for residential
units, where ~100% residences having ~0% consideration for thermal insulation
requirements. Is it that energy demand estimation and projection for cities and
countries and world is rather wrong if we factor in justified need of thermal
comfort of all citizens.
Author: Anoop Jha
climatechange, urbanplanning, architecture, urbanplanning,
energy, B2B, energypositivedistrict, energypositive, energytransition,
renewableenergy, energybills, climateagenda, smartcities, smartcity


.jpg)
.jpg)

.jpg)