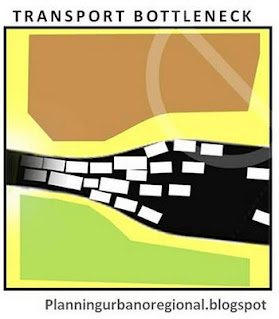Masterplan and Urban Landuse Activities
RESIDENTIAL
Single House/Plot/Flat
Group Housing
Guard residence
COMMERCIAL
Retail Shop/Plate Form
Repair shop
Personal service Shop
Vending booth
Showroom
Weekly Market
Convenience shopping centre
Local/ Sector level Shopping Centre
Shopping Centre/ Commercial Centre/ Shopping Mall
Informal commercial unit/ Platform
Wholesale Market/ Mandi
Bakery/Confectionary/Atta Chakki
Coal/ Wood/ Building Material Market
Vegetable/ Fruit Market
Cold Storage
Hotel
Service Apartment
Restaurant/ Canteen/ Food Court
Drive-in cinema
Exhibition Hall/ Exhibition centre
Banquet hall/ Barat ghar
Petrol/ Deisel/ Gas Filling Station
Oil depot and LPG refilling plant
Gas Godown
Warehouse/ Godown for Non-Hazardous Items
Warehouse/ Godown for Hazardous Items
Automobiles Showrooms/ Showroom cum service centre
Freight Complex/ Logistic Park
Steel/ Cement/ Building Material Yard
Weigh Bridge/ DharmKanta
Cinema/ Multiplex
INDUSTRIAL
Service/ Cottage Industry
Flatted Factories
Information/ Software Technology Industry
Small/ Light Industry
Industrial plot (specific industry type)
Medium & Large scale Industry
Film Centre/ TV, Radio Programme Production Centre
OFFICES
Govt./ Semi Govt. / Public Undertaking/ Local Body Office
Office/Corporate office
Professional/Personal/Agent Office
Banks
Project Development/ Management/ Maintenance office
Satellite/ Wireless/ Telecommunication centre
PUBLIC / SEMI-PUBLIC / INSTITUTIONAL FACILITIES
Guest house/lodging/boarding house
Hostel
Reformatory and Orphanage
School for mentally/ Physical challenged Persons
Crèche & Day Care Centre/Play & Nursery School
Old age home
Primary school
Secondary School/Integrated Residential School
Vocational Institute
Degree/P G/professional (medical/Engg. etc) college
University
Post Office
Telephone Exchange
Police Station/Fire station
Police Post
Library
R & D Centre
Health Centre/ Family Welfare Centre/ Dispensry
Trauma Centre
Hospital/ Medical college
Clinic
Nursing home
Clinical Lab
Veterinary Hospital/Dispensary
Health club/Gym
Dance/ Music/Art centre
Yoga/ Meditation centre
Milk Booth
Religious Building/ Centre
Community Centre
Convention centre/ Conference Centre/ Auditotium
Planetarium
Socio-cultural Centre
PCO
Internet/ Information Centre
Social Wellfare Centre
Cremation/Burial ground/ Crematoriu
PUBLIC UTILITIES
Sewerage treatment plant/ Pumping station
Sanitary landfill site/ Solid waste treatment plant
Tube well/ Over head tanks/ Under ground tanks/ Renny well
Electric sub-station
Public toilet
Transmission tower/ Mobile tower
TRANSPORTATION
Open parking
Covered/Multi-level parking
Taxi/ Auto/Rickshaw Stand
Truck Terminal/ Transport Nagar
Bus Stand/ Shelter
Bus Depot/ Terminal
Motor Garage/ Service Garage/ Workshop
Traffic Park/ Children Traffic Park/Training Centre
Loading/ Unloading Facilities/Space
Transport/Cargo booking centre
Container Depot
Toll Plaza
Helipad
RECREATIONAL
Park/ Play Ground
Multipurpose open spaces
Golf course/ Race course
Stadium/ Sports training centre/Sports complex
Picnic Spot
Indoor stadium/games Hall
Amusement/ Specialised/ Theme Park
Recreational Club/Swimming pool
Museum-cum-Auditorium/Conference Hall/ Art/Exhibition gallery
Open air theatre
National Memorial
Source: Noida Master Plan - 2031





