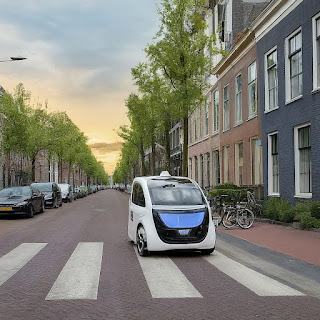Speed Breaker experienced differently by different price range cars; flat monetary penalty imposed on breaking any particular traffic rule experienced differently by different income group, one segment better protected while on road due to advanced safety feature of their car compared to not so privileged vehicle owner, VIP and reserved parking spaces in public domain and within public institutions, those opting public transport not out of choice or sense of responsibility but out of economic constraints, those opting private transport not out of ignorance but by choice since they can afford, similar workplace cutoff arrival time or same flexi-hour for those who are insulated from weather while on road (car) and those whose journey is tough and gets Interrupted due to changing weather conditions (bike/ bicycle), those who can afford to take shortcut toll route vs those who cannot, road tax which is not linked to intensity of vehicle usage but type and number of vehicle ownership and some more.
One or many or all may be applicable to any given city and needs a serious
thought and deliberation on subject by planners and policy makers.
Author: Anoop Jha
Please visit my web page "Urban Tenets" at https://urbantenets.nl/
************************************************
#transportplanning #urbanplanning #publictransport #tranport #road #design #architecture #economics #carbonfootprint #publicpolicy


.jpg)
.jpg)
.jpg)
.jpg)
.jpg)
.jpg)